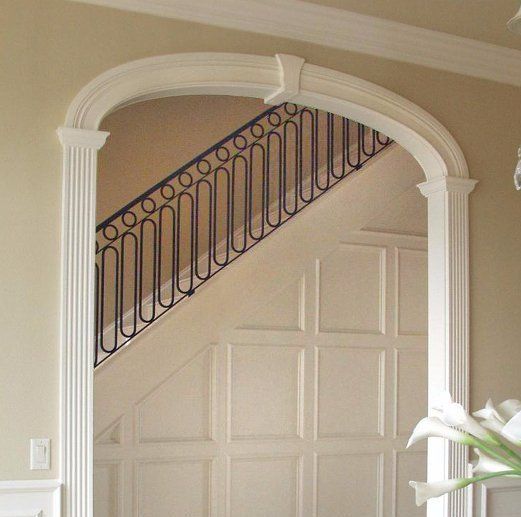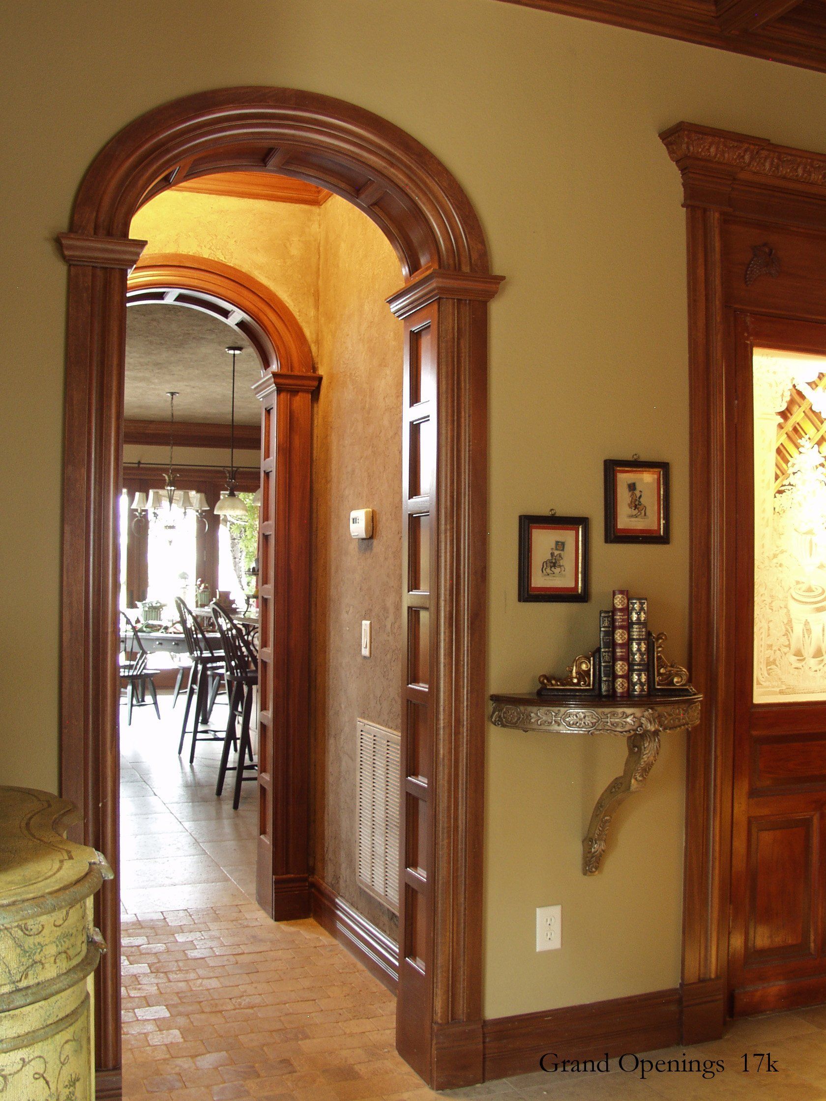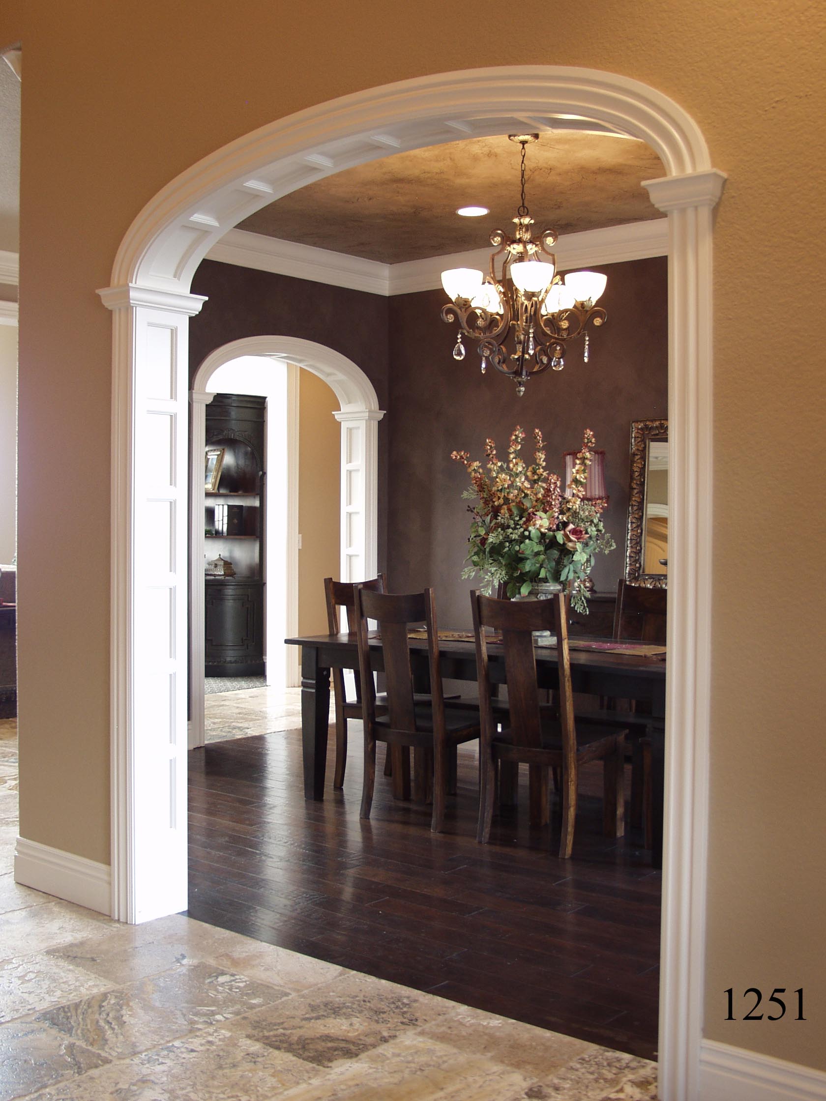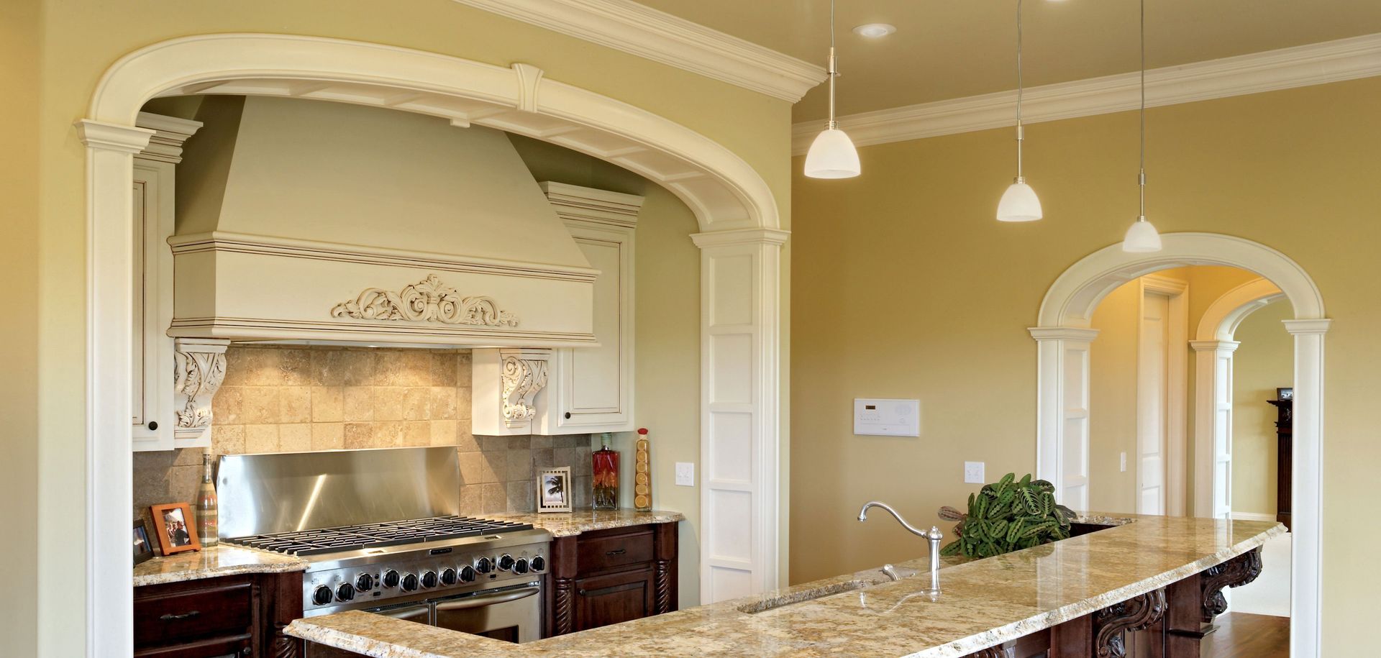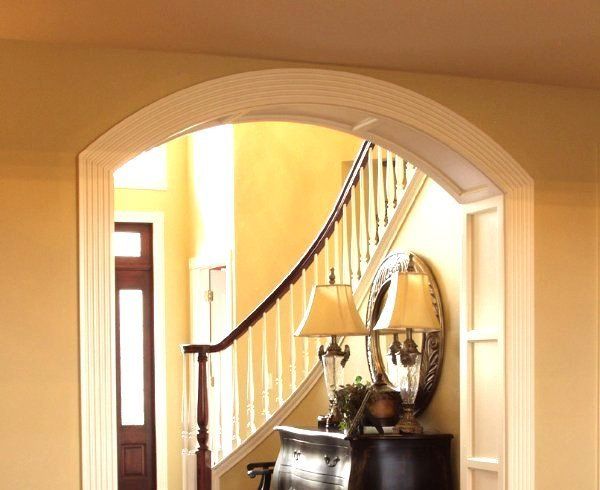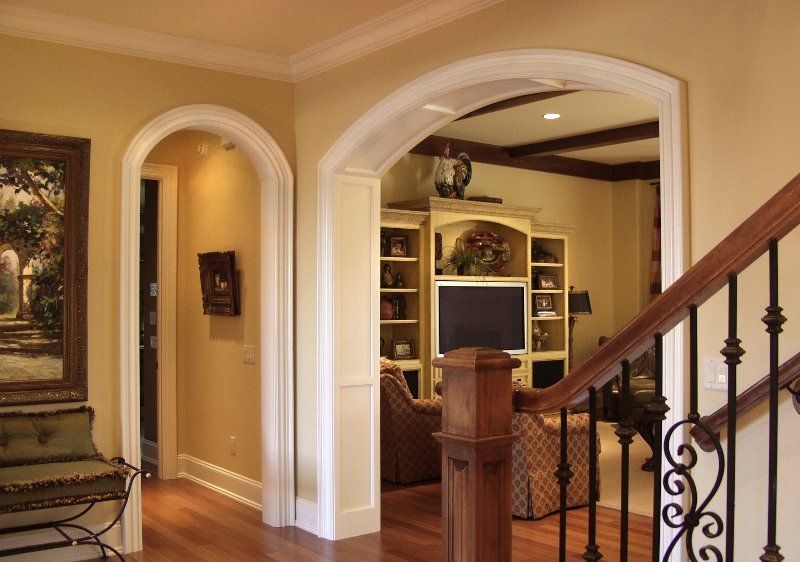Elegant Arches
Rounded Archway Mouldings in Rogers, Arkansas
Our Archway Collection
Elegant Arches are a smart alternative to traditional archways for contractors and do-it-yourself homeowners. The Elegant Arches molding kits provide superior quality and easier installation than traditional curved molding or flexible trim. Elegant arches transforms square openings into beautiful, architecturally correct ellipticals. These curved molding units require no curved framing and can be installed quickly with minimal tools and carpentry skills.
Why add an arches to your home? Arches are a beautiful way to dramatically transform any house. Interior arches provide unique character and substantially increase the value of your home. They are an easy and inexpensive way to improved the look of your home.
View Our Past Archway Projects
Framing Information From Up and Down Industries In NWA
No curved frame work is required.
Simply use the below diagram and Specification Chart to determine Framing Block dimensions. This can easily be done by:
1. Measuring your rough opening width (the distance between the framing studs).
2. Follow the Rough Opening Width Column on the Specification Chart down until you find the Model that your measurement corresponds with. This Model # will be used when ordering.
3. Bring down the corners of the opening using the corresponding Framing Block dimensions with 2x material or plywood flush with wall prior to sheetrock. The Elliptical unit can be nailed to the header, therefore the corners do not need to be structural.

